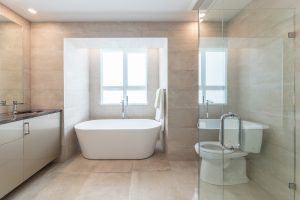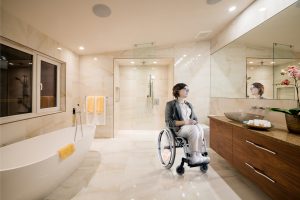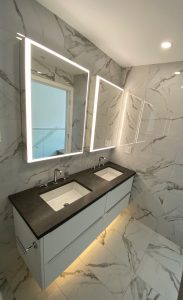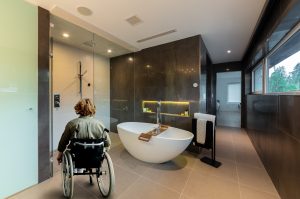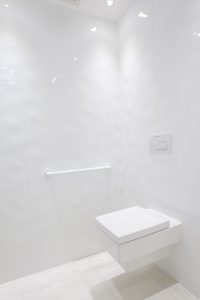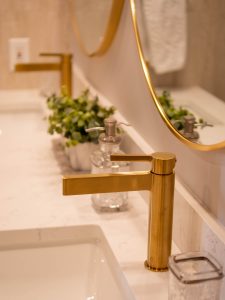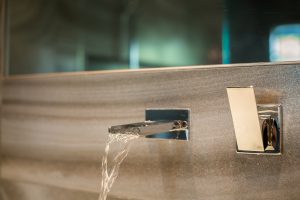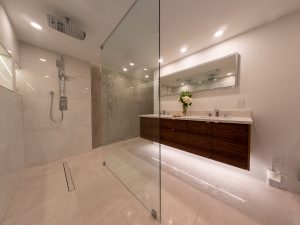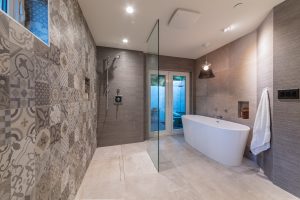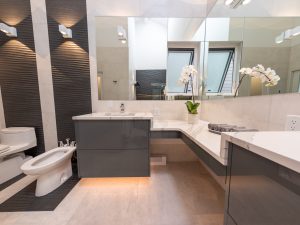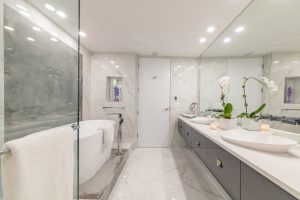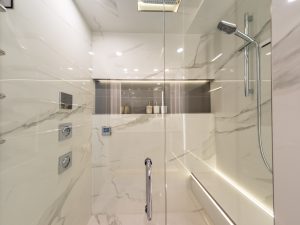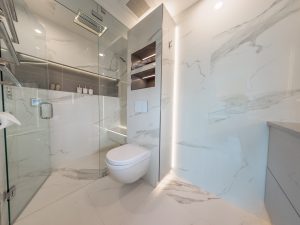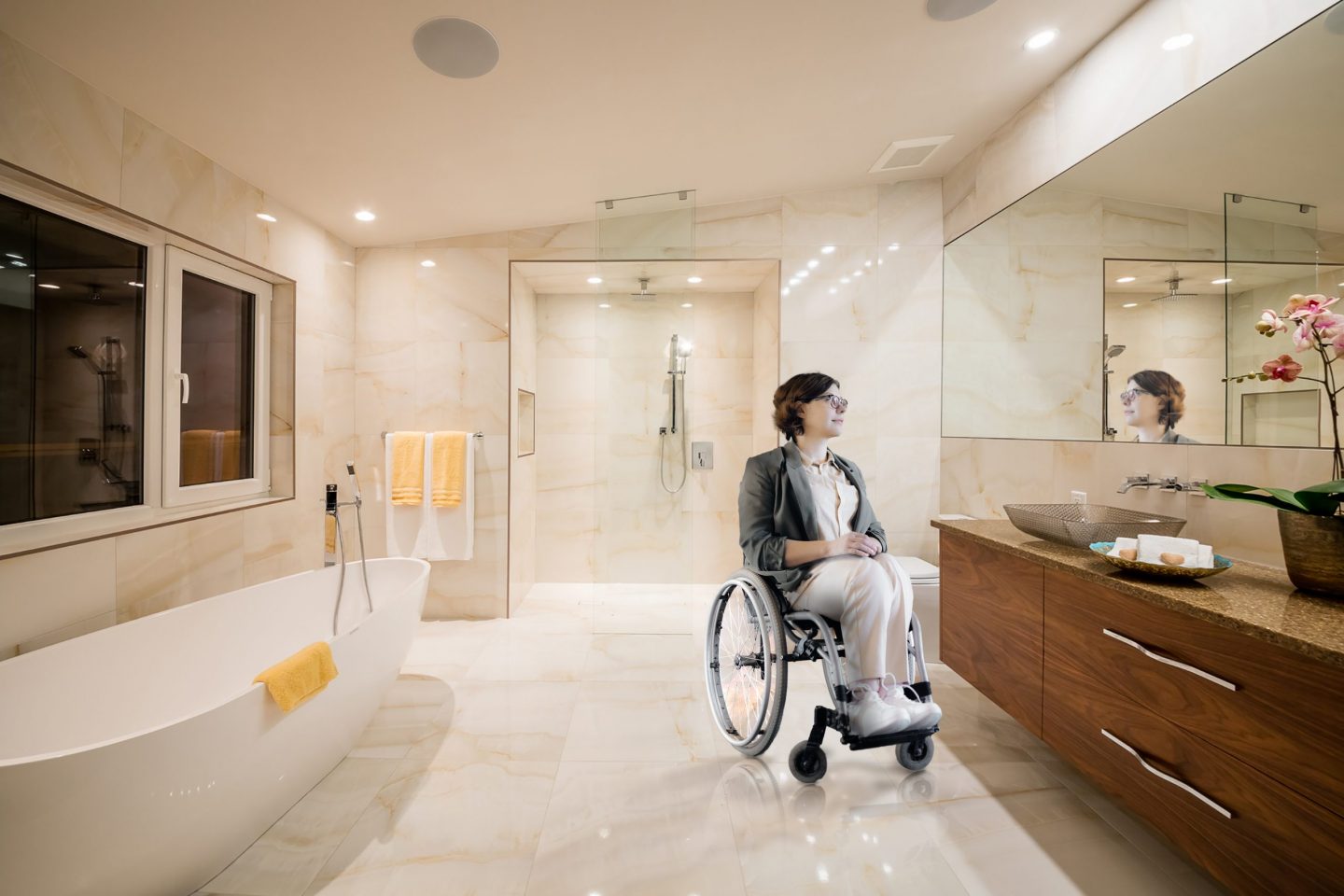
Design An Accessible Bathroom Without Sacrificing On Style! 5 Top Design Tips!!
Create An Accessible Bathroom Amped Up With Stunning Design! Top 5 Design Tips!
DO YOU REQUIRE AN ADAPTABLE OR ACCESSIBLE BATHROOM SPACE DUE TO PHYSICAL CHALLENGES OR TO ACCOMMODATE AN AGING LOVED ONE? DO YOU ALSO WANT AN APPEALING ‘EYE-CATCHNG’ DESIGN?
5 KEY TIPS ON HOW TO DESIGN AN ACCESSIBLE BATHROOM SPACE WITHOUT COMPROMISING ON BEAUTY AND STYLE!
We are faced with so many challenges in life, which are a part of being a human being. And we often will find the strength, endurance, and fortitude to work through and overcome life’s challenges. But there are some who are faced with more extreme challenges that are harder mountains to climb, but not impossible to get to the top. The physical challenges of living life in a wheelchair are one of those life circumstances that are not ideal, but it is a reality for a pocket of people. And living within this reality, certain accommodations must be made to ensure they can live a full life and have as much independence as possible in their home environment.
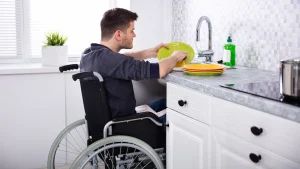
MAN IN WHEELCHAIR WASHING DISHES IN ACCESSIBLE KITCHEN DESIGN
And how a home space or more specifically, a bathroom space is designed plays a role in creating an accessible, safe, and independent lifestyle for wheelchair users.
The main concern in the construction of an accessible bathroom space is for the design to meet all the safety and mobility requirements for a wheelchair user. And the secondary concern is for this bathroom space not to result in having a ‘clinical’ appearance, and instead have an eye-catching and appealing design aesthetic.
The evolution of interior design and architecture allows for the marriage of creating a bathroom space that meets accessibility requirements while not compromising on an appealing aesthetic. And with interior designers such as Rodrozen Design + Build who have expertise in designing accessible bathroom spaces with a pop of the “wow” factor; the beautiful adaptable bathroom space is within reach and can be a reality.
We will explore the 5 key design elements implemented to create an eye-catching accessible bathroom design.
To help us on this journey, SIDLER has been honoured to have Rose Madani who is a Senior Interior Designer at Rodrozen Design + Build provide her expertise and insight into the design elements used in creating an accessible bathroom space that does not compromise on style or aesthetic appeal.
Rosed Madani qualified with a diploma in Interior Design from The Art Institute of Vancouver in 2018 and a Certificate in REVIT for Interior Design and construction from the BCIT School of Business. Rose is passionate about space planning and interior designs that are both beautiful and simple.
Let’s jump in and take a look at the key design features of creating a stylish and accessible bathroom space!
5 DESIGN TIPS TO CREATE AN ACCESSIBLE BATHROOM SPACE WITH AMPLIFIED BEAUTY AND STYLE!
Written by: Andy Vause, Rodrozen Design + Build
Edited by: Sally Mark, SIDLER International Ltd.
HEIGHT AND SPACE
When designing an accessible bathroom, the key is the relationship between height and space between bathroom fixtures and features to incorporate the space required for a wheelchair user.
In the design environment, we utilize a standard measurement of 30″ by 48″ to represent a wheelchair user. We then ensure space is required in all bathroom designs to ensure the wheelchair can navigate into and around these spaces. The other space requirement is a turning diameter of 5 feet to allow wheelchair users in the room to turn themselves around in a circle within a bathroom space. So, everything in the initial planning stages and layout of bathroom design takes into consideration these two concepts we will incorporate into the space.
For example, the toilet needs space around it to ensure wheelchair users can position themselves next to the toilet before transferring across. Another example is the height of a bathroom vanity counter. Have you ever walked into a bank and noticed the teller counter is a bit taller than the average desk height of 30” tall. There is a careful reason for this. Countertop heights are also required to be at a certain level considered optimal for a wheelchair user. The standard countertop height for wheelchair allowances is 36”. This countertop height allows for accessibility underneath for a wheelchair while also ensuring the wheelchair user has enough room to operate the handles or reach for objects.
For an adaptable bathroom, we design a bathroom space with less under the counter storage and drawers to provide enough wheelchair clearance underneath. Instead, we balance the storage capacity with some drawers under the counter and design storage space above or next to the counter. For example, when we incorporate storage above the counterspace, we will add a mirrored cabinet in order to maximize the functionality of not only providing adequate storage space, but to also have this storage function as a mirror, and in some cases overhead lighting.
SIDLER mirrored cabinets is one of these design options that is a 3 in 1 functional design solution where it combines a mirror, storage and also lighting. A mirrored cabinet such as the SIDLER Quadro can be mounted recessed, but for accessibility it is surface mounted in order to ensure ease of reach. And if a mirrored cabinet with LED lighting is used, then there is an added bonus of lighting for the bathroom space.
EASY ACCESS
When it comes to other design elements, we install on bathroom walls such as toilet paper holders or towel drying racks and light switches; we position these within better reach and slightly lower than usual to ensure a wheelchair user can reach them more easily. We also ensure fixtures are installed within reach of a basin or toilet.
When installing accessible doors for a wheelchair user, we must ensure that the door design swings away from the user as much as possible. This allows the wheelchair user unobstructed and easy access into and out of the bathroom or a shower. Therefore, we design the bathroom flow to maximize room for doors to swing outward and away as much as possible. Also, much like what you see in commercial designs, we can also include automatic doors or ‘smart’ door designs with switches to open and close doors.
We as designers look for specific products when designing an accessible bathroom. The American Disability Act is an association who provides a list of products that display the ADA logo, which indicates these products meet the requirements for accessible users. There is also an ADA requirement guide for Canada as well.
This list contains design elements such as faucets, sinks, baths, grab bars, and toilets that all meet the ADA requirements. For example, simple accessible design considerations such as, turning a knob to operate a faucet is harder for someone in a wheelchair. So, instead we select ADA recommended faucets and fixtures that can be operated via motion sensor or with one movement rather than several repeated movements such as a lever style versus a multi-turn faucet.
SHOWER AND TILE
We design our walk-in showers so a wheelchair user can roll into and out of a shower without any lips or steps. In addition, a foldable bench is often easier to use when showering allowing for better accessibility and cleaning. These benches can easily be folded away when not in use. The alternative is we can also design a permanent bench seat, which is a very on-trend design element in bathroom design. And to further amp up shower bench adaptability, including strip lighting aids with visibility in the bathroom around bench seats.
The best shower for a wheelchair user is one without a door. So, we often utilize glass partitions in our walk-in showers to minimize water spread while allowing a wheelchair user to get in and out without opening any glass doors. Or if a door is added, it is a ‘smart’ door which can swing out wide and outward with an automatic open and close function.
As designers, we ensure clients select tile surfaces that are the right type and style for their bathroom while maximizing accessibility. For example, there is no point in having a glossy and slippery finish tile on the wall or floor in the shower space or the overall bathroom design. When there is water involved, these glossy surfaces will become slippery surfaces. Instead, we use slip-resistant materials where the tile surfaces are matte and or textured to ensure and maximize grip so, there is no slipping when the tiles are wet.
AESTHETIC HARMONY
With some of the requirements of accessible bathroom features, we also need to ensure we do not compromise on the aesthetics of a design. Typically, there will be drawers under a basin, which is utilized to hide the unsightly plumbing underneath. However, for accessibility, the area under a basin must be kept free and unobstructed. And in some cases, this can create an unappealing design with these exposed pipes, etc. We work around these challenges by using fixtures that cover unsightly plumbing while ensuring space under the sink for a wheelchair user.
To further amp up an an eye-catching and appealing design aesthetic in an accessible bathroom, we try to avoid designing sharp corners. Instead, we incorporate rounded and curved corners such as rounded countertops, which gives the bathroom space a sleek and modern aesthetic design for wheelchair users. So, not only does the bathroom space showcase an appealing design aesthetic, but rounded corners such as curved countertops help reduce the likelihood of injury. Also, curved design elements create a more open and larger bathroom space in order to accommodate the number of safety fixtures and accessories needed in an accessible design.
“It’s all about easy access, the height of plumbing fixtures, and incorporating as many safety features as you can without compromising on the overall aesthetic of the design.” – Rose Madaini, Senior Designer at Rodrozen Design + Build
When it comes to accessible bathroom design, we always consider the functional needs first to ensure it is wheelchair friendly. And then we marry the functional requirements with aesthetic properties in the bathroom design in order to create an ideal space of accessibility with a splash of beautiful eye-catching aesthetics. For example, there is no point in opening a drawer with a beautiful ornate handle if it can’t be reached or opened easily, but this does not mean there has to be a compromise on an aesthetically appealing handle that provides accessibility as well.
A bathroom space with the perfect harmony between meeting accessible requirements combined with a splash of style and beautiful design is finally within reach.
SMART LIGHTING
Another accessibility design consideration is the installation of light switches. For an adaptable bathroom design, rather than having several light switches in one room; we reduce the number of switches in order to minimize the amount of reaching required to turn the lights on and off. Not only does this create a sleeker, less cluttered wall façade; it also accommodates accessibility needs.
As well, the evolution of technology offers many advancements where ‘smart’ home systems can now be easily controlled from a mobile device for wheelchair users who can easily use a phone or, there are voice activated systems to accommodate those who require this feature.
CONCLUSION
Each individual has certain requirements, needs and aesthetic tastes when it comes to their wants in their home or bathroom design. And Interior Designers and Architects will always work toward meeting a client’s needs and desires in order to create their dream home or ideal bathroom design space.
And when it comes to those with physical challenges and who are living in a wheelchair, their requirements and needs should also be accommodated without having to make sacrifices on beauty and style. So, in the same vein as ensuring the quality of life and independence of a wheelchair user is met in their accessibility requirements, they can also enjoy a beautiful, aesthetically appealing and stylish home or bathroom space.
Here are some other interesting and informative articles on stylish modifications you can make to create an accessible home design:

